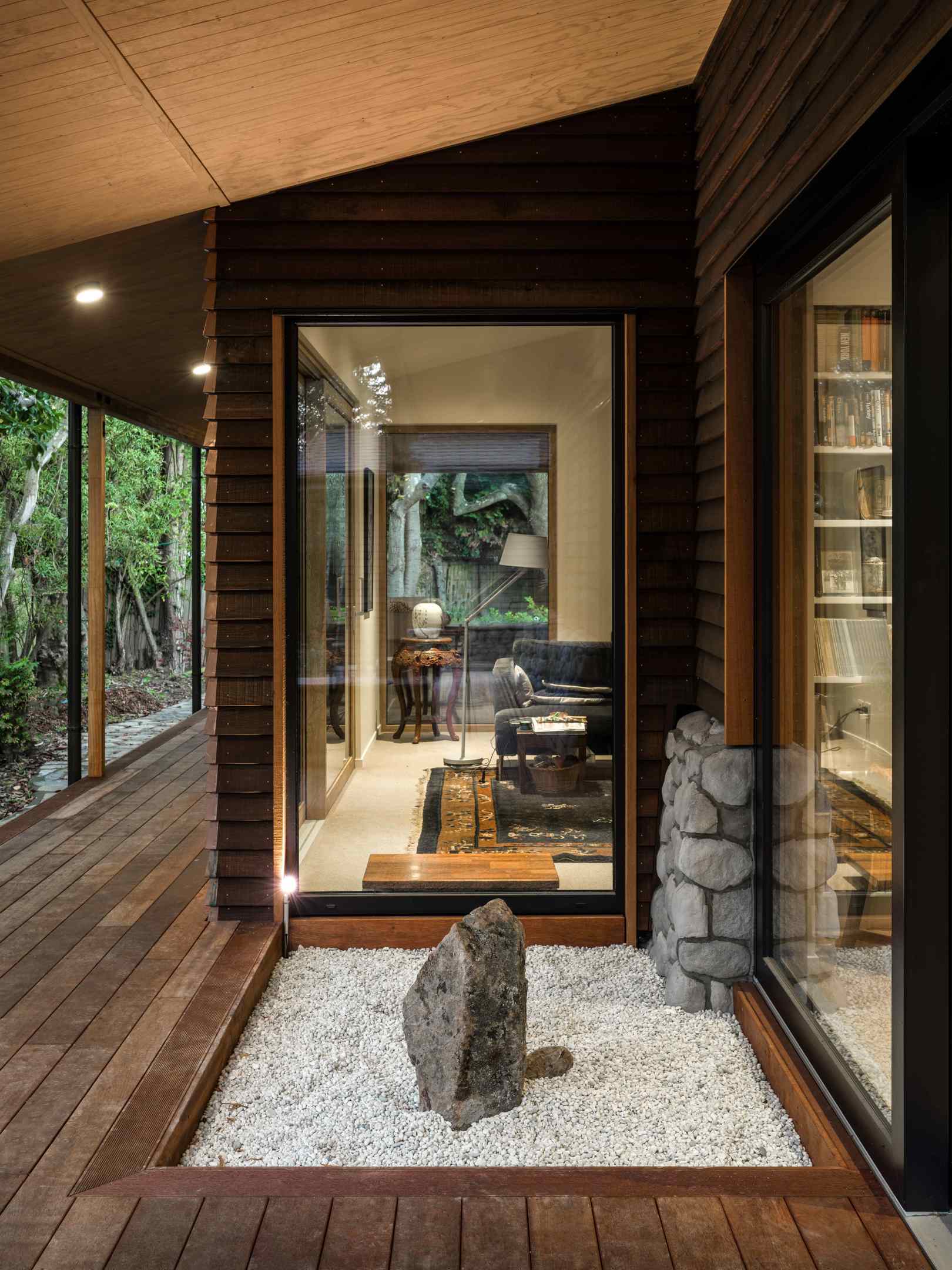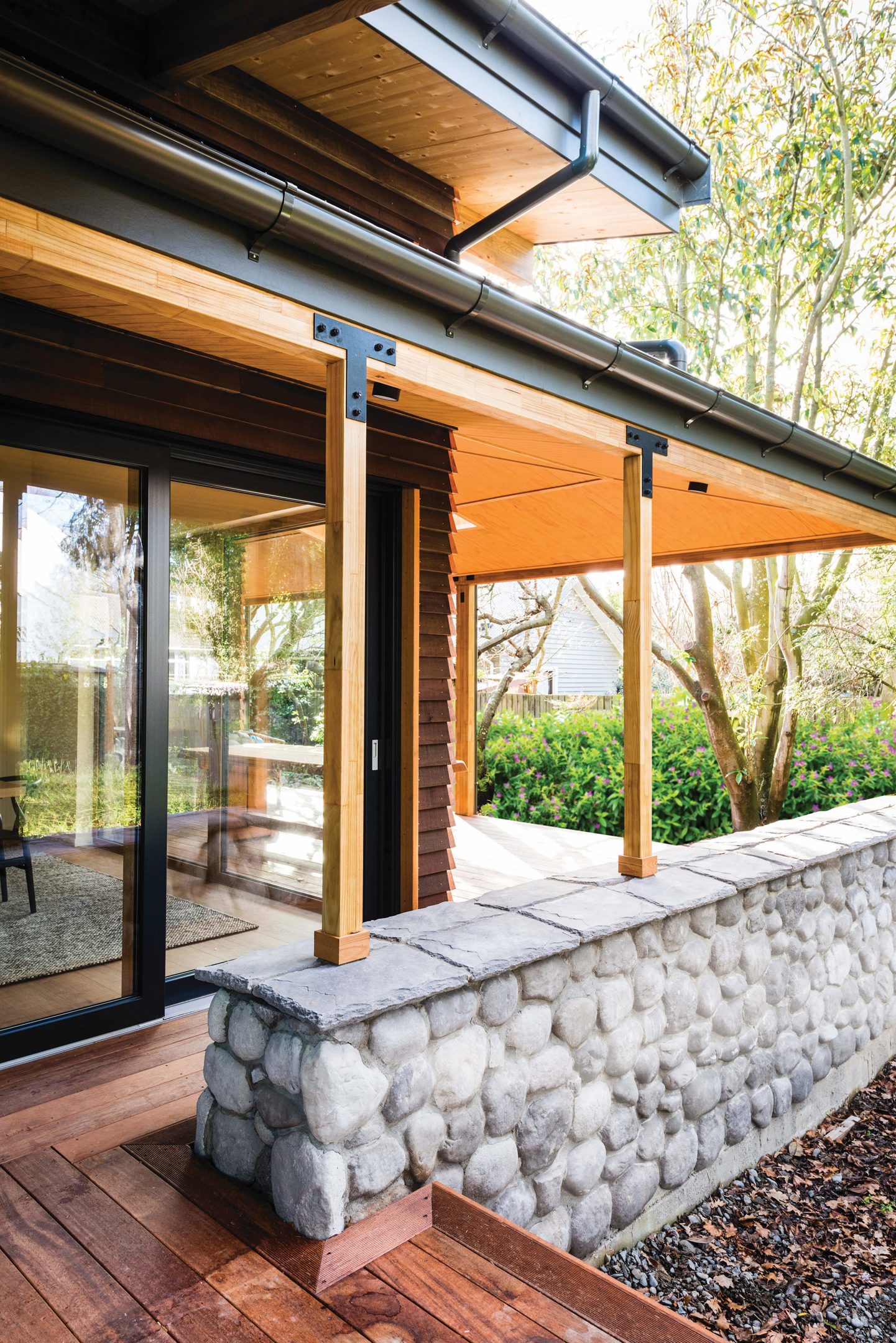
Vickie and John had a vision for their new home. Taking aesthetic inspiration from the historic Californian bungalow on Fendalton Road known as the Los Angeles house and mixing in the clean Japanese/Scandinavian style known as Japandi, all while having a high performing home in terms of energy efficiency. All they needed was the right architect to bring their dream to life.
Bob Burnett Architecture, comprised of husband and wife team Bob Burnett and Shizuka Yasui, enjoys a reputation for being innovators in high performing energy efficient homes. Shizuka’s architectural training in Japan lends a strong Japanese influence over their designs, focussing on Japanese elements of flow and efficiency. Their passion for sustainability and energy led them to develop the Superhome Movement, which aims to share knowledge about sustainable practices and create a better standard for kiwi homes. During one of the Superhomes tours of sustainable homes, Bob met Vickie and John and bonded instantly over the concept for the Big Cottage.
Starting with the exterior, the team leaned heavily into the Los Angeles house aesthetic. Sloping walls were incorporated and grounded in a heavy stone base to create a rugged atmosphere. Contrasting the heaviness on the exterior, the interior draws in natural light and warmth via large triple glazed windows and utilises warm toned wood interior materials to reflect the light. A complex warm skillion roof adds an air of spaciousness, while completing the thermal envelope to ensure the home is warm and efficient.
The warm roof was constructed of a 140mm thick layer of Cross Laminated Timber (CLT) whose raw face was used as the interior surface of the ceiling. The warm, bright timber brought a lightness to the living space inside while the thickness provided a structurally sound base for the roof to be constructed upon. Next a 90mm layer of PIR board was applied and covered by a waterproof membrane underlay, battens, and an exterior layer of steel roof tiles. Using a system of battens and counter-battens to create Above Sheathing Ventilation (ASV) which allows airflow between the underlay and the exterior tiles. This design permits the passage of air between the exterior tiles and underlay, which dries any natural moisture accumulation and equalises the temperature and humidity between the exterior of the house and the inner roof. This holistic warm roof design allows the roof to be incredibly efficient in keeping warmth inside the building while allowing for a heightened ceiling which adds to the overall visual effect of the interior.
The roof design was heavily influenced by aesthetics. “From an architectural point of view, the roof is the 5th wall. It’s just as important as the walls and it heavily influences the look and feel of the project.” Bob explains. This is why Gerard’s Senator pressed steel tile was chosen as the roofing material. Its irregular pattern and gentle mottled colouring added to the organic feel of the exterior while leaning into the inspiration of the Los Angeles house with its cedar shingle roof. A nod to Japan was incorporated with a small upturn at the edges of the roof, reminiscent of Japanese temple architecture.
Once a material was proposed for this build, the team had to ensure it held its own in terms of sustainability. Like many metals, steel is able to be recycled time and again without any degradation to its properties. Gerard’s roof tiles have a core of 0.39mm thick steel, meaning any offcuts made during the installation process and the entire roof at the end of its lifespan can be melted down and remade into new products. Gerard also enjoys ISO 14001 accreditation, giving peace of mind that an effective environmental management system is in place for the manufacture of their tiles.




















